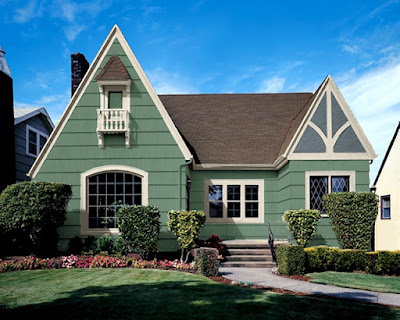Simply Elegant Home Designs has updated the design of our
Modern Cottage House Plan -
The Afton. We liked the old design for it's modern simplicity, but wanted to provide a fresh version for those with a bit more traditional sensibilities. I've highlighted some of the changes below.
 |
BEFORE
Here is our previous design. Nice - so we just wanted to add a few touches to make it a bit more traditional. |
|
AFTER
The new front elevation. We added a an "eyebrow roof" above the wrap around porch, added muntins to the windows and changed the color tones of the exterior. These changes give the home design a more soothing feeling and give it more of a beach cottage aesthetic. By the way you can check out an exterior animation at Modern Cottage Exterior Video |
View from rear yard. We added a wrap around porch that connects to the screen porch. This is a great home plan for outdoor living
 |
| Interior image from dining area through kitchen to living room. We updated materials and color tones. And we have added a great video that walks you through the main floor spaces. You can check that out at Modern Cottage Interior Video |
All in all I think you can see that a few subtle changes can make a significant difference in a home design. So let us know if you think. Do you like the "before" or the "after"?
By the way - you can see more information on this plan at
Modern Cottage House Plan!




























